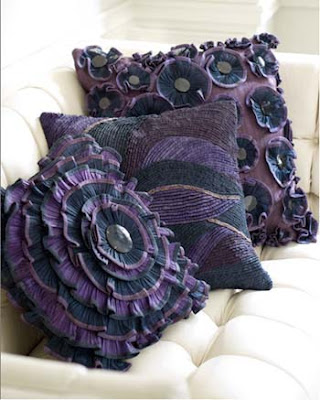Tips and home decorating ideas:
Often we have seen women trying to use new ideas for decorating the home. Mostly they look but at times they end up in a disaster. But don't give we are human beings and learn from our mistakes. If someone next time comes and tell you that the home decorating idea you have used is weird, don't worry. Give a big smile and say modern people experiments give others an inspirations and this is an inspirational work or simply the 'modern art'. But to avoid such comments, it's wiser to be more organized. You might have ample numbers of ideas for decorating the home. Just pen them down one by one. At times, you require things from market to decorate the home so just take a pen and paper and note them down. When you go to market / from an online store purchase them.

The next thing is formulate a design on the paper saying where the furniture is kept and do a rough detailing. This will assist you in knowing whether you are moving on the right track or not. There have instances, where people bought so many things that instead of a decorating the room, they even ruled out the empty space for moving freely. Avoid such kind of blunders as they appear as a 'clutter' more often than a unique decorative idea.
May be if things are not working the way you want them, then hire a home decorator. They will not only help you in implementing your great design plan but add essence to it. In short they will polish your idea and help you to beautify your sweet home. Here is an easy step-by-step guide for decorating home:
Constrict your focus on a single room at a time. If you are planning to redecorate your living room then concentrate on it.
Firstly, enter the room and visualize how you want it to look like. What is the first thing that comes to your mind? Have a look at the furniture, if it's too old then replace it with lightweight furniture. Consider a new table in a classic design, chairs, stools, etc., that can be moved from one place to another. May you would only be required to rearrange the things or move certain things out of the view to give the new look. Sometimes, changing the fabric of the upholstery is more than enough. "Appealing designs is the key thing here."
If you find furniture okay then there is a need to add color to the long wall. Use bright color or if your have an armoire then place those intricately design pots or favorite cut glass work bowls, crockery, etc., over there.
Secondly, simplify the tabletop clutter and keep those eye-catching accessories over there. Place them in an attractive manner to create a pleasing serene view. It will give a ravishing look.
Next space where everyone wants to decorate is dining room. One should versatile designs and styles for decorating the room. With this use accessories that accentuate the beauty. You may use one of those classical candelabrums to give a soothing touch to the furniture.



































.jpg)
.jpg)
.jpg)
.jpg)
.jpg)
.jpg)
.jpg)
.jpg)
.jpg)
.jpg)
.jpg)




